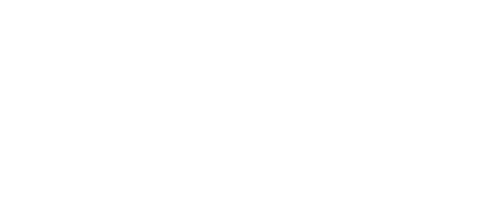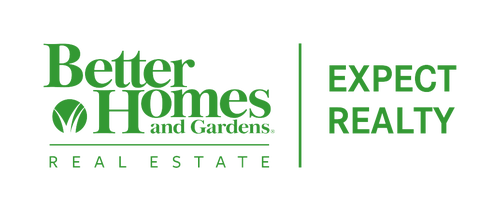


6408 Seawinds Boulevard Biloxi, MS 39532
Description
4124040
$2,911(2024)
0.67 acres
Single-Family Home
2007
Jackson County
Listed By
MLS UNITED
Last checked Sep 16 2025 at 7:14 AM GMT+0000
- Full Bathrooms: 3
- Half Bathroom: 1
- Ceiling Fan(s)
- Entrance Foyer
- Soaking Tub
- Walk-In Closet(s)
- Laundry: Washer Hookup
- Kitchen Island
- Laundry: Electric Dryer Hookup
- Pantry
- Granite Counters
- High Speed Internet
- Primary Downstairs
- Laundry: Main Level
- Crown Molding
- Seawinds Estates
- Landscaped
- Rectangular Lot
- Fireplace: Living Room
- Foundation: Slab
- Foundation: Chainwall
- Electric
- Central
- Heat Pump
- Central Air
- Ceiling Fan(s)
- Gas
- Dual
- Carpet
- Brick
- Hardwood
- Hardiplank Type
- Roof: Architectural Shingles
- Utilities: Electricity Connected, Water Connected, Sewer Connected, Underground Utilities, Propane Connected
- Sewer: Public Sewer
- Garage Door Opener
- Driveway
- Concrete
- Attached Carport
- Garage Door Opener
- Garage Faces Side
- 2
Listing Price History
Estimated Monthly Mortgage Payment
*Based on Fixed Interest Rate withe a 30 year term, principal and interest only





Located in the highly desirable Seawinds Estates and the A-rated Jackson County School District, this 4-bedroom, 3.5-bath home combines timeless character with modern comfort.
The main level features 10' ceilings, custom crown molding throughout, and a spacious open layout. The kitchen stands out with a large island topped by a handmade butcher block, perfect for entertaining or family meals. The living room offers a cozy fireplace with a mantle reclaimed from an 1830s farmhouse, adding warmth and charm.
The primary suite includes a spa-like bathroom with dual vanities, soaking tub, and walk-in shower. Two additional bedrooms share a full bath downstairs, while the fourth bedroom upstairs includes its own full bathroom. A large bonus room upstairs provides flexible space for a media room, office, or playroom.
Recent updates include a newer roof and A/C units for peace of mind. The property also features a private backyard, while the picturesque pond seen in photos is not part of the property—though the homeowner maintains it for added beauty.
Conveniently located between Biloxi, Ocean Springs, and D'Iberville, this home offers space, style, and location all in one.
Flood Insurance is less than $850!!