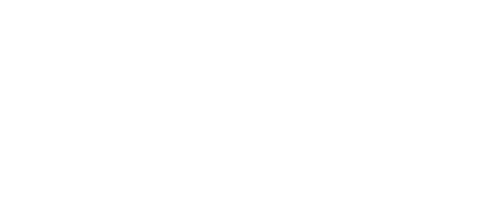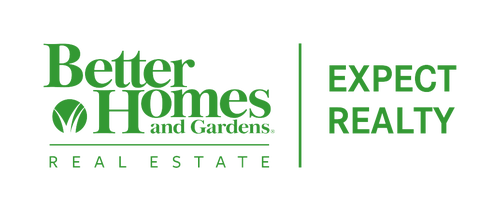


11741 River Estates Circle Biloxi, MS 39532
Description
4109107
$1,359(2024)
1.49 acres
Single-Family Home
2010
Harrison Co Dist
Harrison County
Listed By
MLS UNITED
Last checked Jun 15 2025 at 12:46 PM GMT+0000
- Full Bathrooms: 2
- Crown Molding
- River Oaks Estates
- Shed(s)
- Fireplace: Living Room
- Fireplace: Raised Hearth
- Fireplace: Wood Burning
- Foundation: Chainwall
- Foundation: Slab
- Central
- Electric
- Central Air
- Laminate
- Tile
- Stone Veneer
- Stucco
- Roof: Architectural Shingles
- Utilities: Cable Available, Electricity Connected, Sewer Connected, Water Connected, Underground Utilities
- Sewer: Public Sewer
- High School: D'Iberville
- Attached Garage
- Attached
- Driveway
- Concrete
Listing Price History
Estimated Monthly Mortgage Payment
*Based on Fixed Interest Rate withe a 30 year term, principal and interest only





Situated on a generous 1.49-acre lot in a well-established neighborhood, this beautifully maintained 4-bedroom, 2-bathroom home offers the perfect blend of comfort and convenience. Located near the interstate, it provides quick access to Biloxi, Gulfport, and nearby amenities. SELLER IS OFFERING HOME WARRANTY!
Inside, you'll find a spacious living room with a cozy fireplace, a formal dining room with elegant trey ceilings, and a bright sunroom filled with natural light. Crown molding throughout the home adds a polished touch.
The large kitchen is equipped with ample cabinet and counter space, stainless steel appliances, and a double oven—ideal for anyone who loves to cook or entertain.
Step outside to enjoy the covered back porch, perfect for relaxing or hosting guests. A 12x16 shed/workshop with a loft offers extra storage or space for hobbies.
Located in a convenient area with access to local schools, shopping, and more, this property offers room to live and grow. Schedule your private tour today and see all the possibilities this home has to offer!